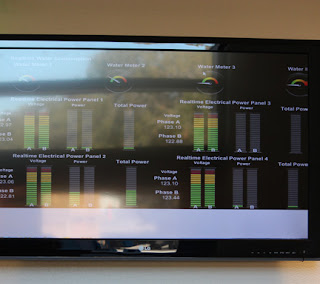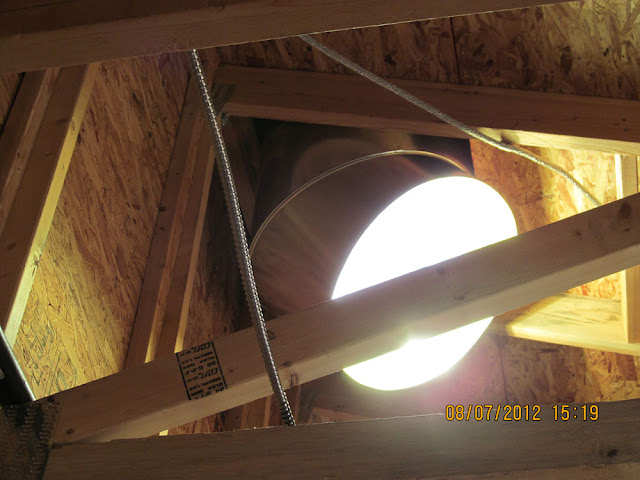Managing indoor air quality (
IAQ) systematically during construction is becoming more and more common as contractors gain more experience with LEED. It benefits the health of everyone who works on the site, not just the eventual occupants of the building. Fot this project, Loven Constructiion and CDE have been doing a tremendous job keeping the site super clean following the IAQ Management Plan.
The plan is based in part on SMACNA guidelines that include:
- HVAC Protection: Make sure that dust and construction debris do not accumulate in HVAC ducts. Strategies include wrapping HVAC ducts in plastic and storing ductwork in dust free areas before installing.
 Source Control
Source Control: Address the sources of construction pollution and looking for ways to reduce them. Strategies include using low-VOC materials, paints, coatings, adhesives, sealants); exhausting gas-fueled construction equipment directly to the outside; and storing VOC-containing materials away from absorptive materials.

- Pathway Interruption: Use negative pressure and or temporary hanging plastic to contain areas that may generate construction dust, for example, wood-cutting and drywall-cutting areas.
Housekeeping: Keep a clean work site by sweeping, wet mopping and using low-VOC cleaners. This construction site has been exceptionally clean! Kudos to the Loven/CDE team!!!
Check out this clean site!!!! Great job everyone!
The floors are covered, door frames protected, the place is broom clean, the low VOC paint doesn't smell. This makes working conditions better for the construction crew and will generate a better working environment for the NPS staff.





















































